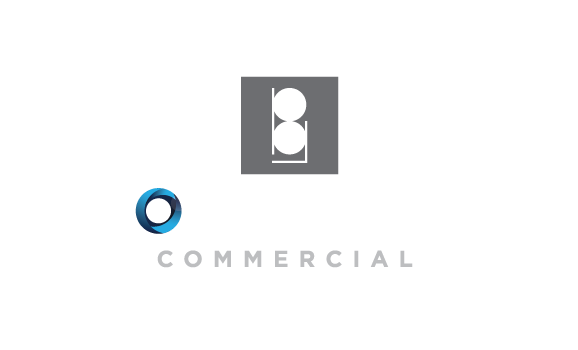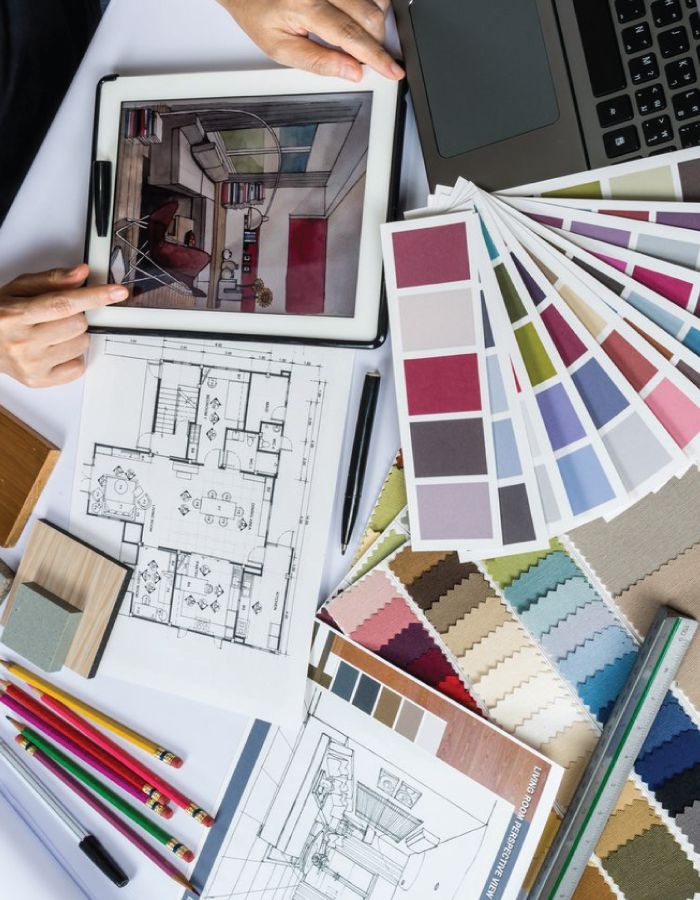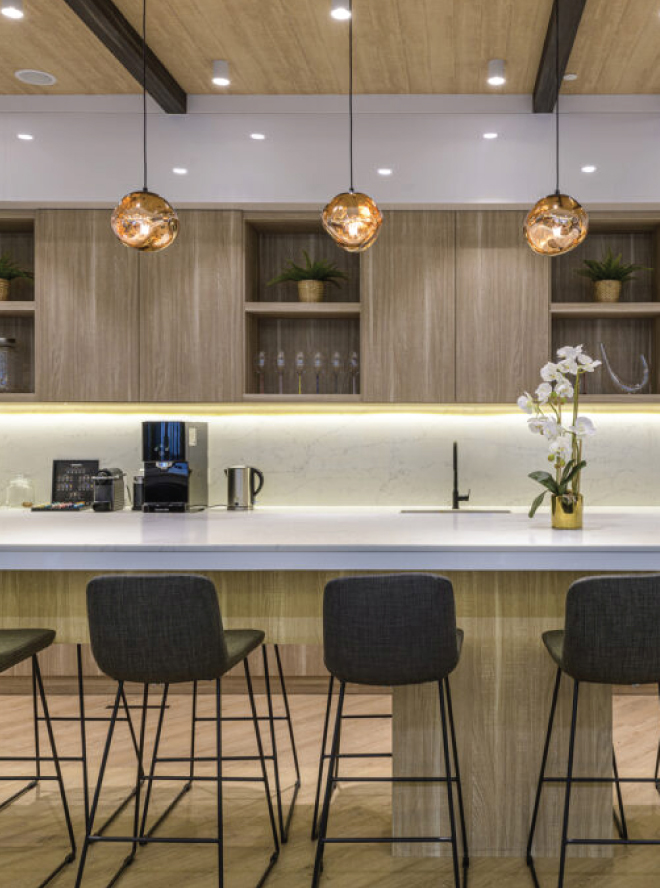What We Can Do To Transform Your Office
Interior Design Consultancy
Design & Build
Regulatory Submission
Project Management
Let’s Make It Happen!
Do you already have an idea in mind but unsure of the costs and procedures? Or are you unsure of what to do with your new office space?
We are a team of professionals who help potential clients conceptualize and design their work and office spaces. At ProjectGuru Commercial, we assist to evaluate spaces you are considering purchasing or renovating for your business.
Interior Design Consultancy.
There are endless themes and designs, but we aim to be authentic and stay close to what the client wishes to achieve. This is a chance for you to throw us with your questions and let us tackle the challenges. During the consultation, we will find out the wants and needs of our clients. We will also highlight the constraints and provide advice on unnoticed details that may lead to complications.
One of the early stages of interior designing starts with space planning. During consultation, we will examine the space available and propose functional and sustainable designs using the best quality materials. Effective space planning literally means you can maximize your company’s profits.
With an end goal in mind, we examine the possibilities and create drawings and models of initial designs. We will be covering space planning, scope of project, the client’s vision for their office space and budget planning during the consultation. Our designers will showcase previous works, share business practices and ideas, and provide you with best solutions.
Design & Build.
Design & build gained its popularity over the years due to the benefits brought directly to business owners. This is a more seamless, effective, and cost saving solution as compared to the traditional ways as the designing and construction are performed by a single team, under the same contract. Through our design & build structure, we will be closely involved so business owners like you will get to save a lot of hassle due:
Smoother process and greater clarity – When one experienced team communicates openly, great ideas and solutions are created. Design & build will lower the risks for the project owner because it reduces the number of points of contact and conflicts.
Save time and costs – You’ll no longer need to hire different entities and overheads to see through your project. With everyone understanding the big plan right from the beginning, swift alternate solutions can be proposed without delays due to oversight in specifications or planning.
Our team at ProjectGuru Commercial works on a collaborative approach to deliver your projects earlier through effective planning and innovative mindsets. We aim to let business owners feel at ease while we design and build with the highest quality products and deliver service excellence.
Regulatory Submission.
You may already envision your dream finalized workspace, but do you know that we need to go through many different layers of checks and obtain approvals and permits? We’ll also need an approval to start the project for some instances.
Responsibility is a virtue. As a leading designing company in Singapore, we strive to build responsibly and adhere to the guidelines from our government. When it comes to designing and construction, we understand the amount of paperwork involved. We can help identify the type of permit needed based on works involved and/or other external factors such as the type of building, no matter new or old.
There are also different types of fine prints and submissions needed for F&B, Retail, and office work spaces, hence with us being the experts in the industry, you can be assured that we will explain all the terms to you dutifully so that you get to obtain the first-hand accurate information! Types of submission we handle includes
- 1 : Civil & Structural Submission
- 2 : M&E Submission
- 3 : Fire Protection Submission
- 4 : Submission to Building Management
Project Management.
This is the most crucial part of the whole designing experience! Our Project Management team ensures all aspects of our commercial projects are cared for, coordinated and the execution is near to perfection. As much as we hope that everything will be as smooth sailing as we thought, sometimes there are bound to be unexpectable setbacks. Fret not, our team of experts are so confident and innovative that we’ll be able to turn things around!
PG Design Studio will coordinate with stakeholders, inspect building materials, ensure quality of works, basically to see through and be involved from the start to the completion of the project. Our job here also includes scrutinizing details and compiling defects checklist upon completion before arranging proper handover to our clients.
During the progression, we will conduct site visits and review all our drawings, specifications, schedules and building materials to ensure 99.99% adherence to our design and timeframe.
Can’t wait for the completion of your new eco-friendly office? Retro-theme restaurant? Or even a futuristic gadget store?
Project management is hard work and involves a lot of time and responsibilities, but it’s all worth it when your designs finally come to life!
Start Your Office Tranformation
Schedule Appointment
Our management team will contact you to schedule an appointment to have a physical meetup at your office or our showroom.
Discussion Stage
Our sales and designer will sit in to have a discussion with you to understand more your campany's culture and design requirements before proceeding to next stage.
Design Concept Proposal
A design proposal will be drafted based on your company's requirements and we will brief you through all the details during our discussion.
Our specialists will consult & offer the most suitable solution for you.
Visit our contact page for inquiries and other concerns so we can properly assist you.




